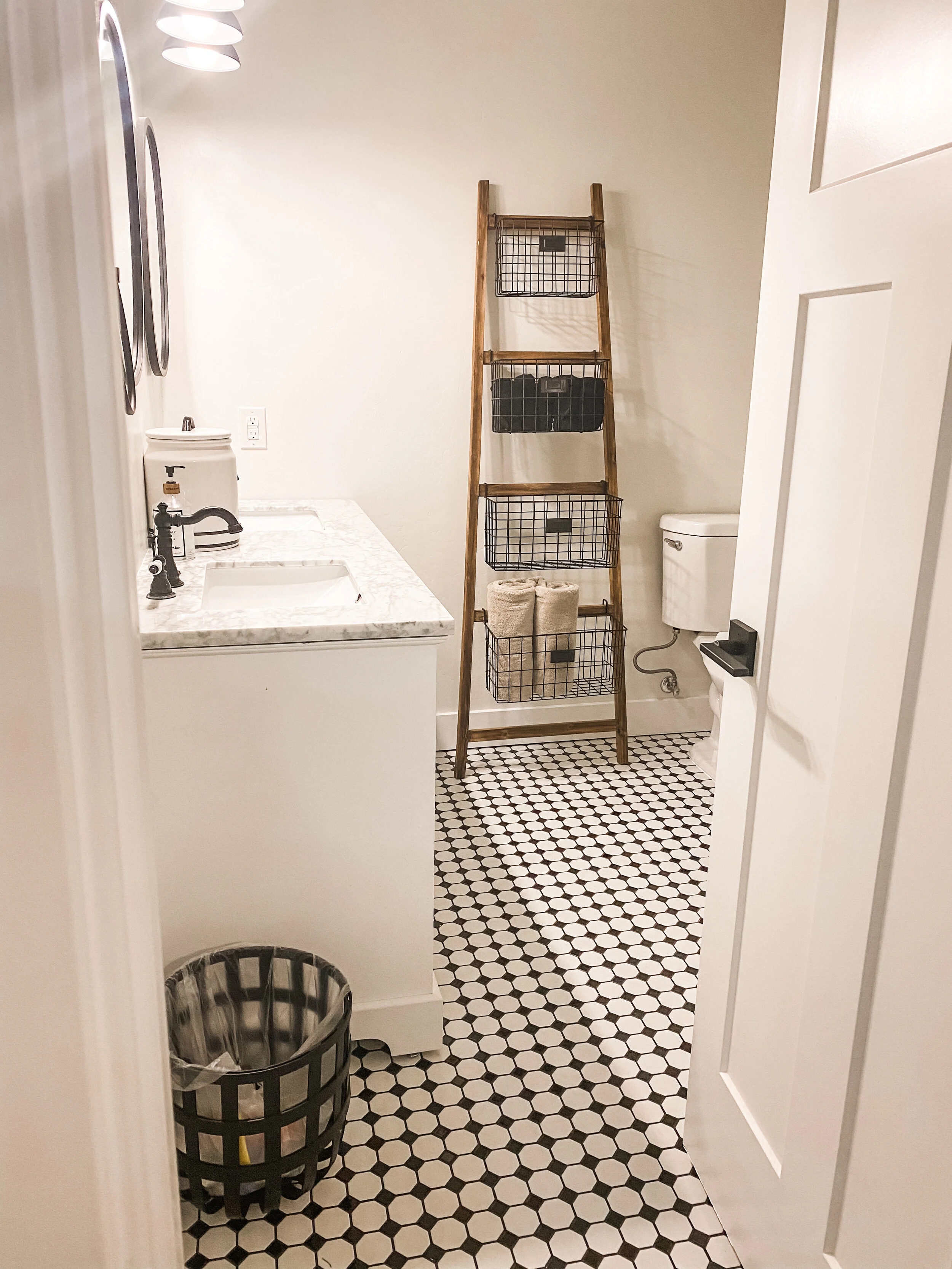Our Featured Client Case Studies
BASEMENT FINISHING
A case study in expanding your living space into your basement.
We love working with our clients who bought their dream home but it came with an unfinished basement. We are professionals at matching your current design elements to seamlessly flow into the basement.
BASEMENT PRICING
The average basement finishing project costs about $60 per square foot. The actual cost of your basement project could be higher or lower depending on the individual choices you make for the design. But that’s one of the great things about working with Ashton Companies- you are in the drivers’ seat. Our basement projects use a cost-plus pricing model. This means that our professionals will work with you to create a realistic budget for the project and then you will pay the actual price of all materials and labor, plus a set percentage of those costs as our fee. You will know where the project stands in relation to the budget at all times so you can make informed decisions throughout the process. The details of the pricing our included below.
DESIGN & PERMITTING
You will begin by meeting with a member of our AC Architecture team to create a design for your basement project. We will consider all structural needs as well as design elements. Our architect will create drawings that will be used for obtaining a permit through your city, as well as for the construction process. The permitting process can be confusing, but our team takes care of everything for you. The price for the permit is included in the fee for the architectural design.
The average cost of the architectural design for a basement is $5000. This includes design, engineering and permitting. The design process takes about a month. Permitting with your specific city varies, but plan on about 2-4 weeks from when architectural design is finalized to when there is a permit from the city and construction can begin.
CONSTRUCTION ESTIMATE
As soon as you have a design plan, Our AC Contracting team will begin working with you to create a budget for the project. This will be a collaborative effort as we work to match the design of other areas of your home, create the space you dream of as well as match any financial considerations.
CONSTRUCTION SCHEDULE
From the time we have a permit, construction on your basement takes about 12 weeks. This timeline may stretch or shrink, depending on the scope of work.
BASEMENT EXAMPLE
To give clients and idea of what they can expect from a basement finishing project, examine the following case study on a basement finished in Herriman, UT in 2019.
| BASEMENT DETAILS | ||
|---|---|---|
| Year Home Built | 2012 | |
| Sqare Footage Finished | 1200 | |
| Number of Bedrooms | 2 | |
| Number of Bathrooms | 1 | |
| Number of Living Areas | 1 | |
| Weeks for Project Completion | 12 |
| PROJECT COSTS | |
|---|---|
| Architectural Design & Permitting | $5,000 |
| Framing | $6,500 |
| HVAC | $1,200 |
| Plumbing | $2,100 |
| Electrical | $4,900 |
| Insulation | $1,000 |
| Drywall | $8,500 |
| Finish Carpentry | $7,500 |
| Paint | $4,500 |
| Flooring | $7,000 |
| Bathroom | $5,000 |
| Misc | $2,000 |
| TOTAL COSTS | $55,200 |
| CONTRACTOR FEE (20%) | $11,040 |
| PROJECT TOTAL | $66,240 |
| PRICE PER SQ FT | $55.20 |
PROJECT PICTURES









